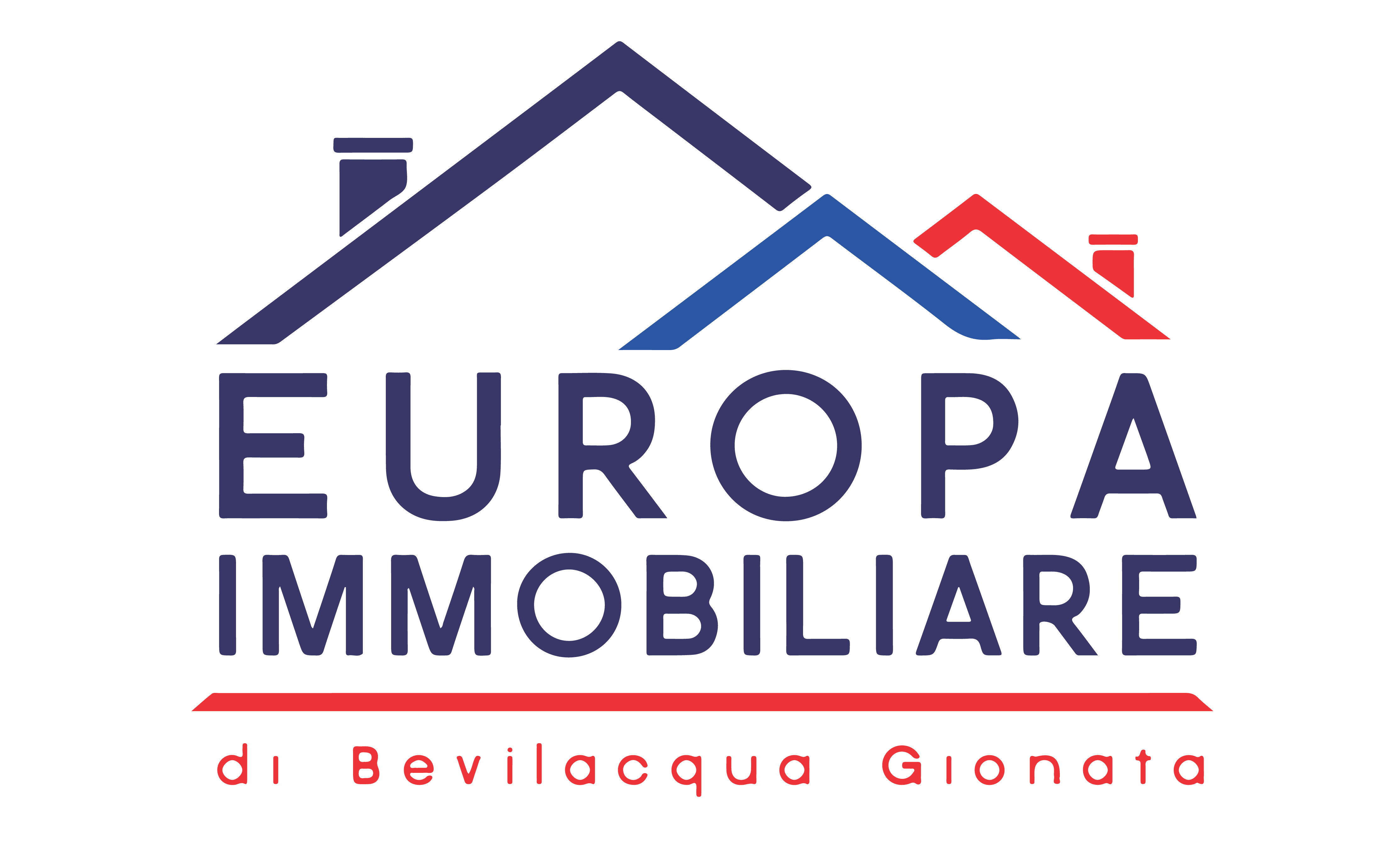Ref: FC 1092
TREIA
MACERATA - area Maria in Piana
FARMHOUSE WITH ANNEX, COURTYARD, AND LAND OF APPROX. 6.5 HA, Treia Area:
In the Santa Maria in Piana area, a hamlet just a few kilometers by car from the village of Treia and the services of Passo di Treia, in a completely tranquil setting, surrounded by the fields of Colle Maceratese, in a dominant and sunny position, with an easily accessible paved road, we offer a stone farmhouse, currently used as a private residence with an annex, all set within a courtyard of almost 3,000 square meters and surrounding land of approximately 6.5 hectares.
The spacious farmhouse, flanked on one side, with a surface area of over 200 square meters spread over two levels, is composed as follows:
First Floor: Main house of approximately 140 square meters
Second Floor: Attic of approximately 80 square meters
Ground Floor: Storage rooms of approximately 140 square meters.
The farmhouse is completed with a stone outbuilding on the ground floor of approximately 40 square meters.
A private courtyard of approximately 3,000 square meters connects to the approximately 6.5 hectares of land, partly planted with olive trees and located on almost completely flat land. The remaining land is arable and a small section of woodland.
The farmhouse is in need of complete renovation, with numerous customization options, making it ideal for a family looking to use the property as a future residence or, given its exclusive location, as a hospitality business.
In the Santa Maria in Piana area, a hamlet just a few kilometers by car from the village of Treia and the services of Passo di Treia, in a completely tranquil setting, surrounded by the fields of Colle Maceratese, in a dominant and sunny position, with an easily accessible paved road, we offer a stone farmhouse, currently used as a private residence with an annex, all set within a courtyard of almost 3,000 square meters and surrounding land of approximately 6.5 hectares.
The spacious farmhouse, flanked on one side, with a surface area of over 200 square meters spread over two levels, is composed as follows:
First Floor: Main house of approximately 140 square meters
Second Floor: Attic of approximately 80 square meters
Ground Floor: Storage rooms of approximately 140 square meters.
The farmhouse is completed with a stone outbuilding on the ground floor of approximately 40 square meters.
A private courtyard of approximately 3,000 square meters connects to the approximately 6.5 hectares of land, partly planted with olive trees and located on almost completely flat land. The remaining land is arable and a small section of woodland.
The farmhouse is in need of complete renovation, with numerous customization options, making it ideal for a family looking to use the property as a future residence or, given its exclusive location, as a hospitality business.
Consistenze
| Description | Surface | Sup. comm. |
|---|---|---|
| Principali | ||
| Sup. Principale - 1st floor | 140 Sq. mt. | 140 CSqm |
| Magazzino - floor ground | 140 Sq. mt. | 140 CSqm |
| Magazzino - floor ground | 40 Sq. mt. | 40 CSqm |
| Accessorie | ||
| Soffitta collegata - 2nd floor | 80 Sq. mt. | 40 CSqm |
| Corte/Cortile - floor ground | 3.000 Sq. mt. | 300 CSqm |
| Terreno accessorio - floor ground | 65.000 Sq. mt. | 360 CSqm |
| Total | 1.020 CSqm | |

















