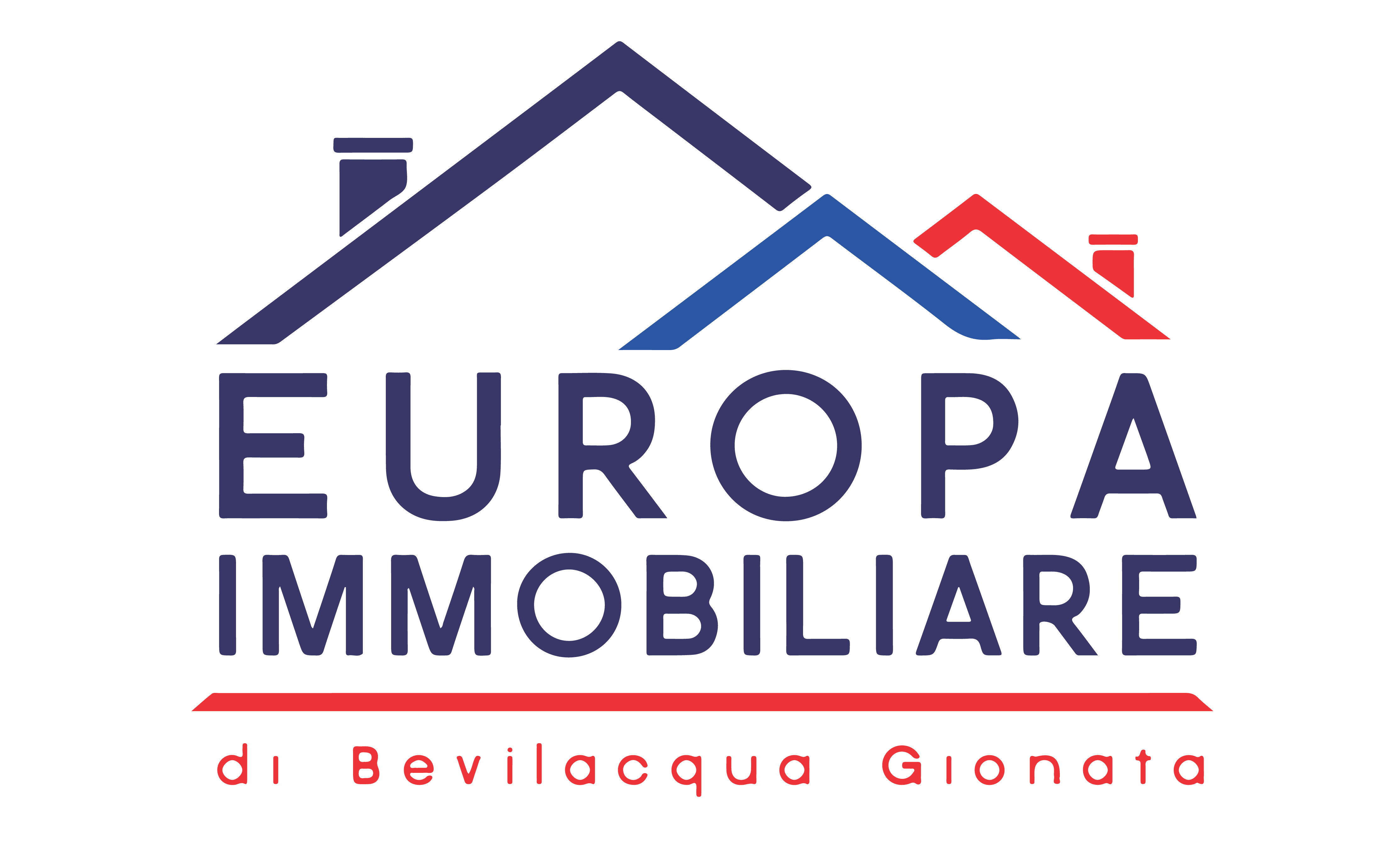Ref: 4998/I
SAN SEVERINO MARCHE
MACERATA
SEMI-DETACHED HOUSE, Historic Center:
Along the characteristic streets of the Historic Center, overlooking one of the pretty little squares, we offer a bright Sky-Earth Solution, on 3 levels distributed as follows:
- home on the First and Second Floors, consisting of:
First Floor (Living Area) Entrance, Living Room with thermo-ventilated Fireplace, Double Bedroom, Kitchenette, Hallway, Bathroom and Terrace.
Second Floor (Night Area) Hallway, 3 Double Bedrooms, one with access to the Balcony and Storage Room to access the attic;
- Tavern with Fireplace on the Ground Floor;
- Cellar Rooms also accessible from the back directly onto the little square, with Bathroom.
The property is partially renovated, with system renovation, insertion of the thermo-ventilated Fireplace, replacement of PVC window frames on the First Floor.
While on the Second Floor only the French window has been replaced and the Balcony redone.
Good Condition.
Moveable immediately!
Along the characteristic streets of the Historic Center, overlooking one of the pretty little squares, we offer a bright Sky-Earth Solution, on 3 levels distributed as follows:
- home on the First and Second Floors, consisting of:
First Floor (Living Area) Entrance, Living Room with thermo-ventilated Fireplace, Double Bedroom, Kitchenette, Hallway, Bathroom and Terrace.
Second Floor (Night Area) Hallway, 3 Double Bedrooms, one with access to the Balcony and Storage Room to access the attic;
- Tavern with Fireplace on the Ground Floor;
- Cellar Rooms also accessible from the back directly onto the little square, with Bathroom.
The property is partially renovated, with system renovation, insertion of the thermo-ventilated Fireplace, replacement of PVC window frames on the First Floor.
While on the Second Floor only the French window has been replaced and the Balcony redone.
Good Condition.
Moveable immediately!
Consistenze
| Description | Surface | Sup. comm. |
|---|---|---|
| Principali | ||
| Sup. Principale - 1st floor | 45 Sq. mt. | 45 CSqm |
| Sup. Principale - 2nd floor | 40 Sq. mt. | 40 CSqm |
| Accessorie | ||
| Taverna collegata - floor ground | 20 Sq. mt. | 15 CSqm |
| Cantina collegata - floor raised | 30 Sq. mt. | 15 CSqm |
| Terrazza collegata scoperta - 1st floor | 7 Sq. mt. | 2 CSqm |
| Total | 117 CSqm | |



















